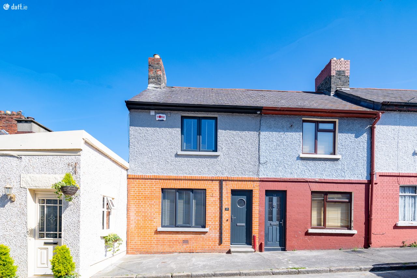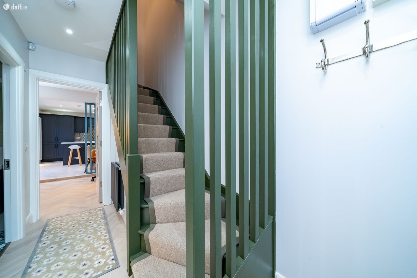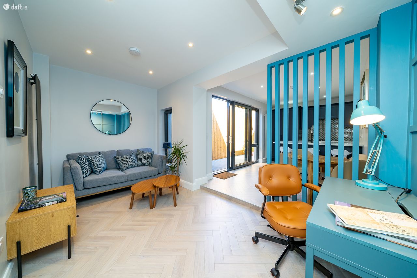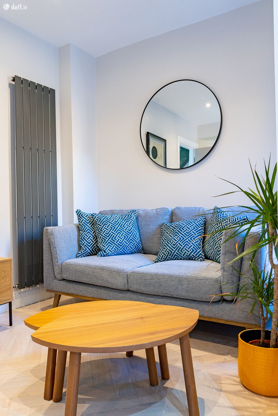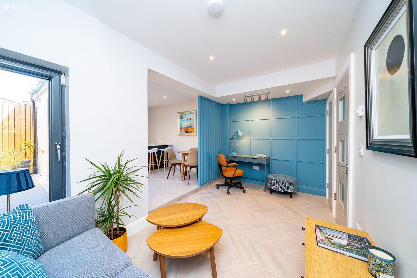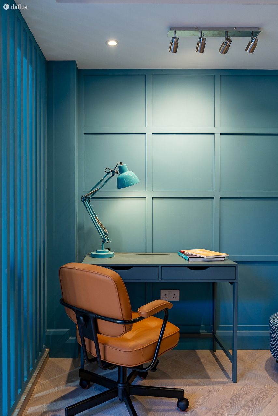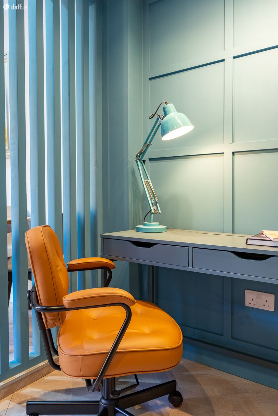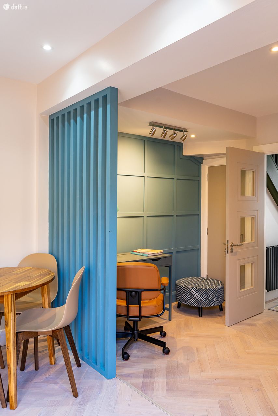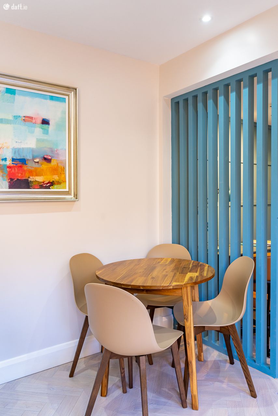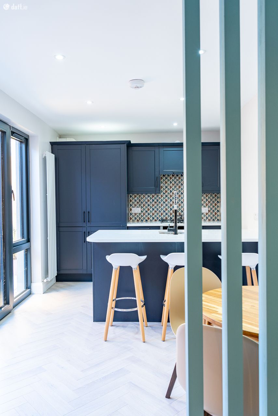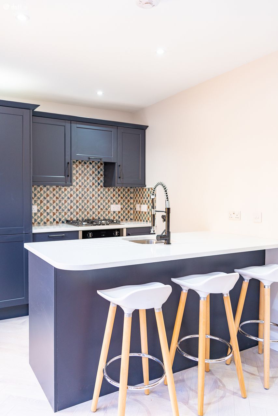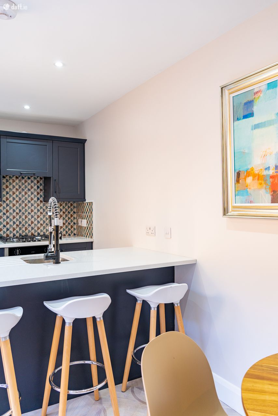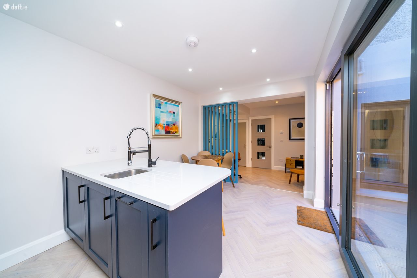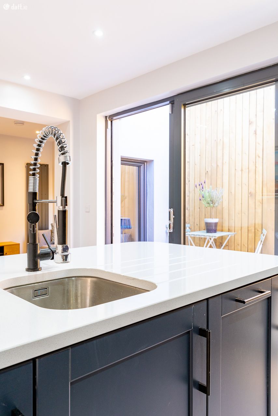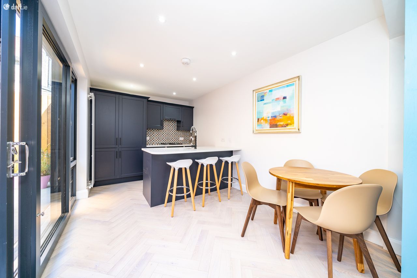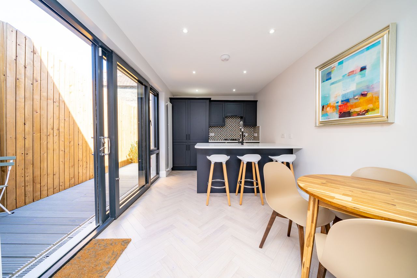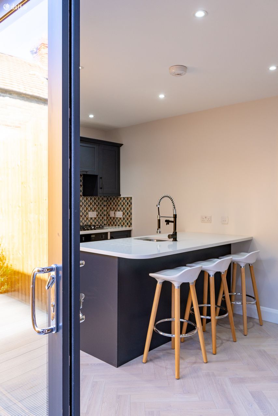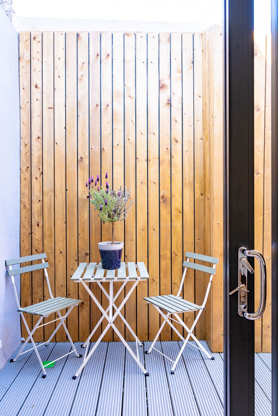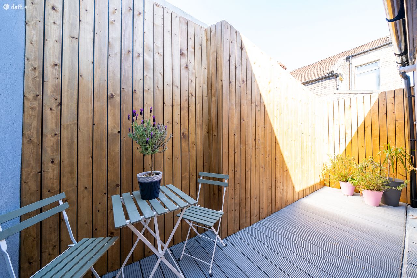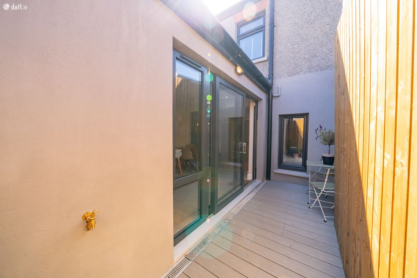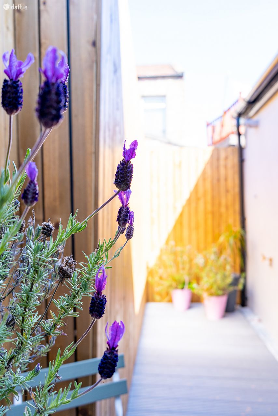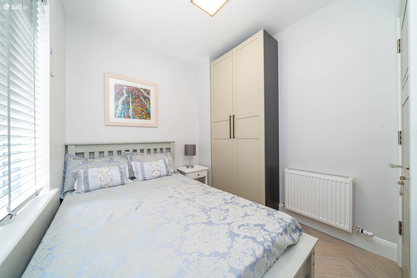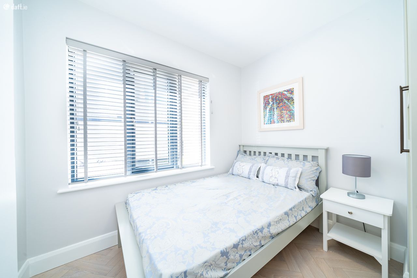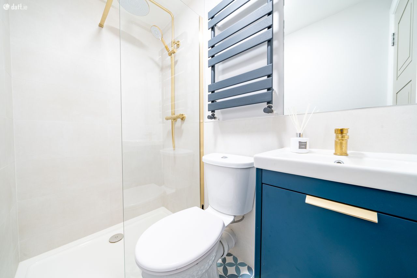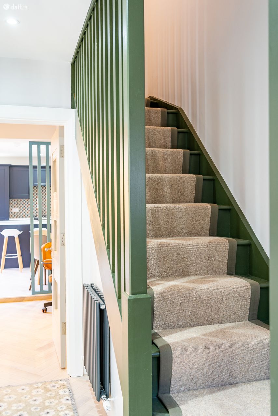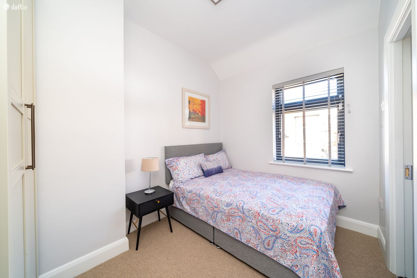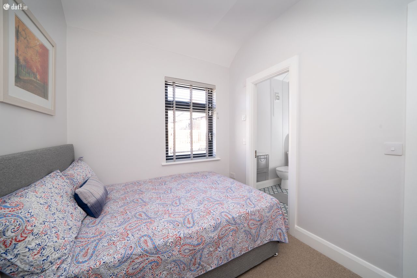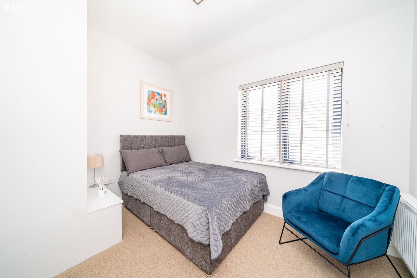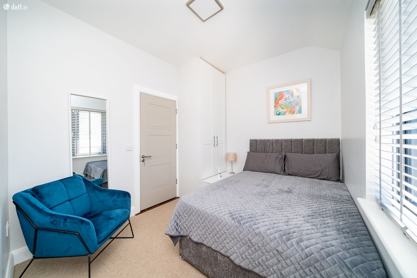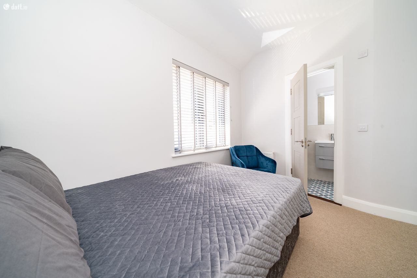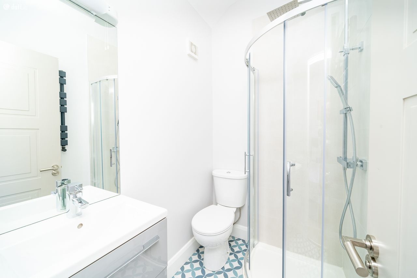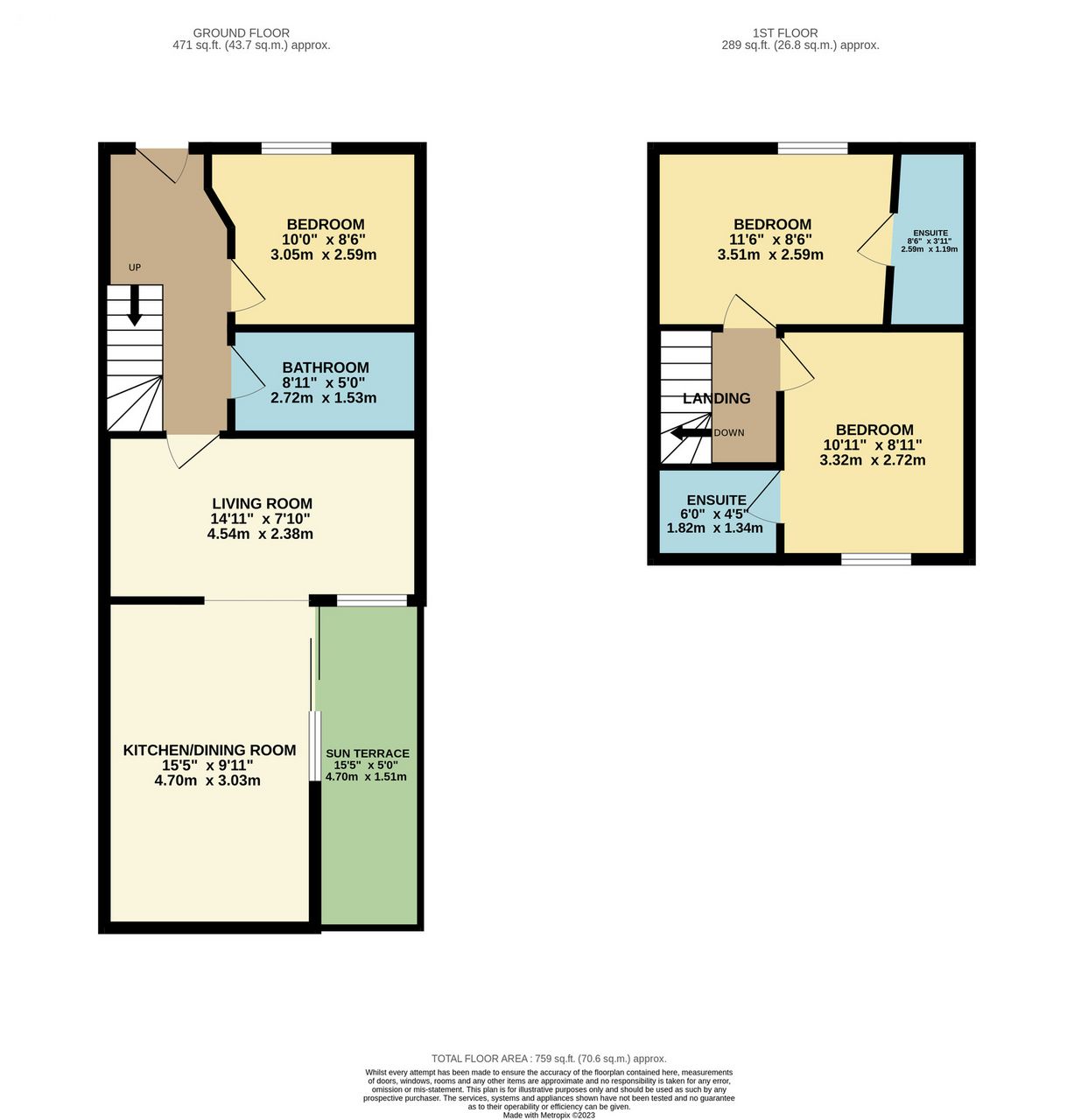13 Mark’s Alley West, Dublin 8
House For Sale
€525,000

Overview:
Property Overview:
private-treaty
Overall Floor Area: 71
Property Description:
Exceptional three bedroom mid terrace home comes to the market recently renovated to a very high standard.
This stunning property boasts an attractive red brick facade with a new front door and widows. The stylish entrance hall features a laminate floor, understairs storage and spotlights. The first double bedroom is situated at the front of the home and to the left of the hallway. This bedrooms comes with sophisticated fitted wardrobes and laminate floors. The generous sized family bathroom enjoys high spec sanitary ware, a tiled floor, a towel radiator, Monsoon shower and built in storage. The laminate floors from the hall continue to the open plan living room, dining area and kitchen. The cosy living room includes a home office space, spotlights and understairs storage. The fully integrated light filled kitchen features splashback tiling, a gas hob and a peninsula breakfast bar with under counter storage. The dining area is ideally positioned between the kitchen & living room. Floor to ceiling sliding doors from the kitchen open to a sunny courtyard which is an ideal place to relax & entertain. Upstairs consists of two double bedrooms with matching ensuites. Both bedrooms enjoys deep pile carpet & fitted wardrobes with one room to the front and the other to the rear of the home. The high spec ensuites come with tiled floors, undersink storage, towel radiators and Monsoon showers. The accommodation is completed by a large floored attic space with exposed brickwork and Stira access. This superb property also benefits from three parking permits.
Mark’s Alley West is ideally located in The Coombe just a short stroll from the city centre, Chistchurch and Stephens Green. There are some excellent shops, cafes, bars and shops in the area. There are lots of great schools, parks and playgrounds on your doorstep also.
Features
- Year of construction 1920
- Completely renovated
- High spec finish
- Red brick facade
- 3 parking permits
- Open plan
- Fitted wardrobes
- Fully integrated kitchen
- Home office
- Large attic space
